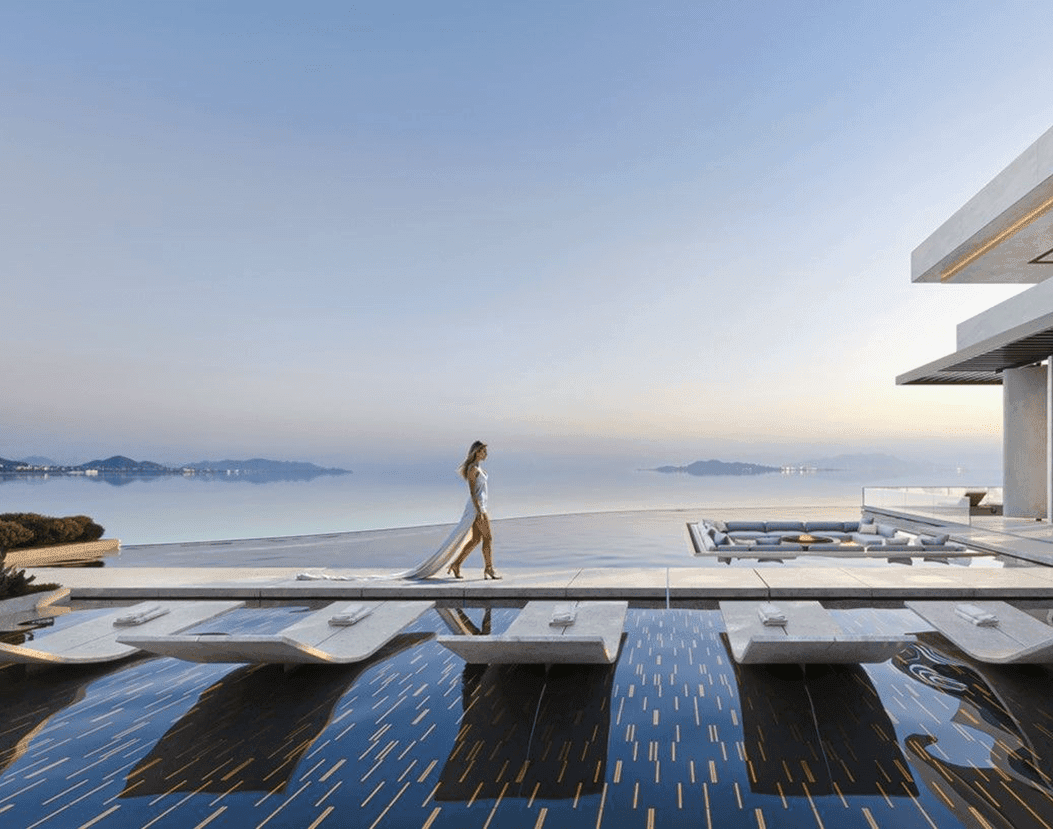About the project:
~ 6 min
Location
Russia ( Moscow )
Area
400м²
Is it possible to create an atmosphere that is catchy at first glance? An atmosphere where every detail speaks of status, taste and attention to aesthetics? Midas Touch is a 400 m2 lobby project implemented in one of the most prestigious high–rise buildings in Moscow. The embodiment of the unique style of Studia 54 and the luxury of the hotels of the world capitals — Tokyo and New York.
The design concept of the lobby is a carefully constructed scenario of the first meeting with the house, where every detail works to form the first impression. An interior solution plays a key role in creating visual code, the development of which has become the main task of the Midas Touch project.
Studia 54 faced a delicate yet ambitious challenge: to bring the aesthetics of a 3,000 m² lobby, designed by the studio for one of Tokyo's most luxurious hotels, into the space of an elite residential complex. The goal was not merely to replicate the style but to infuse it with a special meaning — to create a place where residents could escape the hustle and bustle of the metropolis, slow down their pace, and feel serene as soon as they stepped inside the building.
The house's calling card
"Midas Touch" is an expression that symbolizes the ability to effortlessly create wealth or achieve success, drawing inspiration from the ancient Greek myth of King Midas, who turned everything he touched into gold. The Russian interpretation of the Midas Touch project name reflects this idea, evident in the interior design: deep chocolate tones blend with shimmering golden accents, while custom art pieces highlight the space's uniqueness.
The building's lobby serves as a magnet for residents and their guests, setting the tone for the house's status and standard. The residential complex's entrance area embodies Studia 54's core principles: premium finishing materials and thoughtful spatial organization.

Designer compositions take centre stage — custom installations and lamps shaped like graceful branches that lend the interior a sense of individuality and fluidity. Soothing-toned upholstered furniture from Fifty Forums, along with premium materials such as natural stone and fine woods, make the space both luxurious and comfortable.
Interior of an international standard
The architectural approach in the Midas Touch project aligns with the aesthetics of top global hotels, ranging from Tokyo's minimalism to New York's dynamism. Yet, the lobby remains functional, keeping pace with the rhythm of life in Moscow.
The space is built around a blend of deep wood and stone tones, soft textures, and accent elements. The focal point is a decorative metal panel with an artistic finish and an elegant built-in fireplace, imbuing the interior with a feeling of coziness and prestige.

Elegant lamps in the shape of flowering branches create a fabulous atmosphere, referring to the legends of King Midas, and upholstered furniture with accent armchairs and coffee tables sets the balance between a representative appearance and comfort for daily use.
The chocolate-hued sofa ensemble is combined with accent armchairs and coffee tables, creating comfortable lounge areas. Here you can hold a meeting, wait for guests, or just linger for a few minutes in a relaxed atmosphere.
Light scenarios
Despite the predominance of dark shades, the space radiates a cozy, soft glow both in the daytime and in the evening. This effect is created by light installations consisting of brass rods and inlaid glass, diffusing warm, pleasant light.


The lighting integrated into the upper and lower parts of the decorative wall decoration enhances the play of light and shadow, giving the space a meditative character. Light is refracted on the surface of each line, filling the lobby with a soft, vibrant glow.
Thoughtful ergonomics in every detail
The lobby's functionality is designed to provide maximum comfort for both residents and staff. Snow-white marble with elegant dark veins and the reception desk, standing out against the background of brass panels, give the space a sense of noble monumentality. The logo of the residential complex is organically integrated into the wall lighting composition, adding elegance and expressiveness to the space.

Special attention was also given to other elements of the infrastructure, which was particularly important for the client. The elevator lobbies continue the overall concept of the entrance areas, creating a seamless and harmonious composition. The interplay of marble textures and natural materials, combined with soft, subdued lighting, makes waiting calm and pleasant. Silent high-speed elevators ensure comfortable and swift access to the apartments. Every detail of the space serves a single purpose — to provide residents with the utmost convenience and a truly enjoyable living experience.
The Midas Touch project has become an opportunity for Studia 54 to bring architectural and interior solutions to life, taking into account all the wishes of the customer. Every detail of the lobby, from the golden accents to the thoughtful ergonomics and the play of light, has been carefully constructed to create a space that meets both functional and aesthetic expectations.
